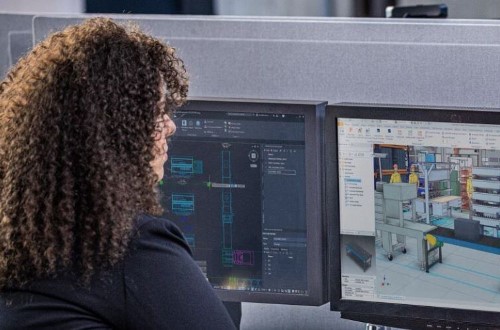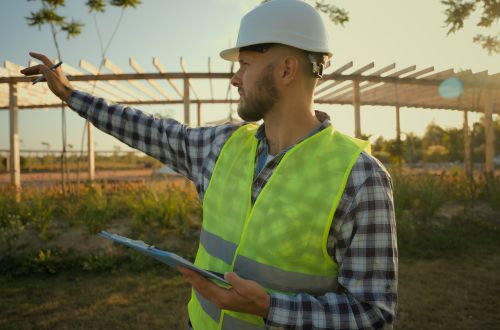Together, We Build a Sustainable Future
Gain Insight into the Digital Solutions Paving the Way for More Sustainable Construction
How to build more sustainably
The built environment accounts for over 40% of global annual carbon emissions (see source). A significant portion comes from energy consumption for heating, cooling, and lighting. Additionally, the production, transportation, and disposal of building materials, including demolition and waste management, contribute to CO2 emissions.
So, how do we create a more sustainable building industry? Especially in a rapidly urbanizing world, where by 2050, 70% of the global population is expected to live in cities. This makes it even more crucial to consider the future impacts of construction.
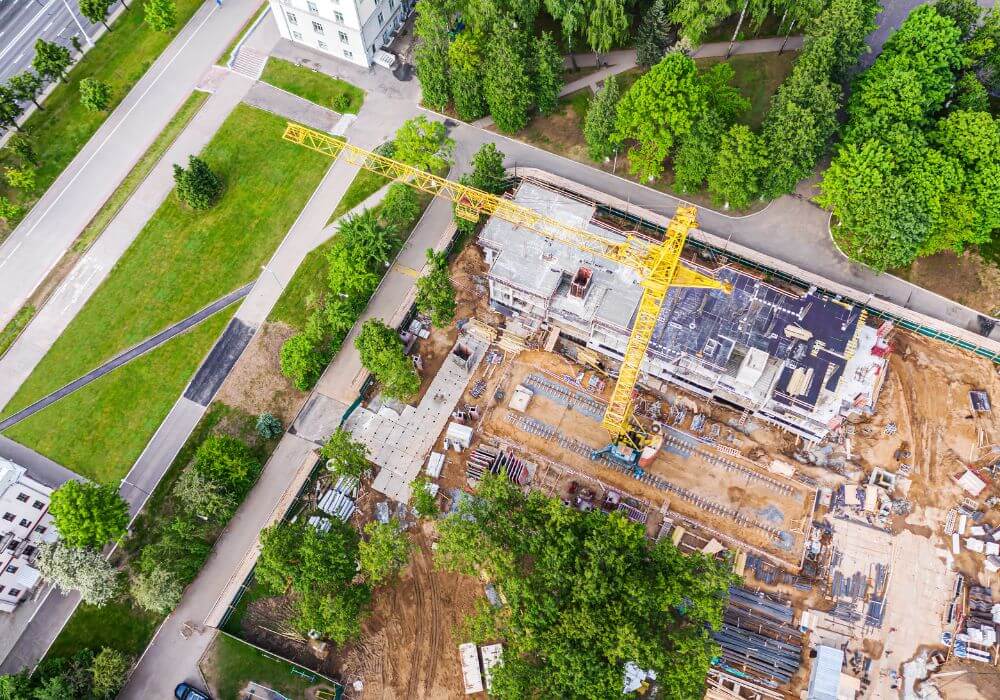
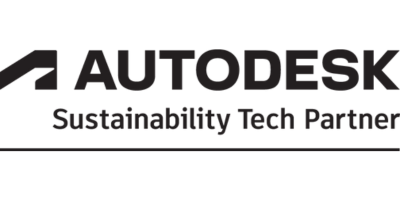
NTI is an Autodesk Sustainability Tech Partner. This means that we are comitted to helping our customers reach their sustainability goals through technology that integrates with the Autodesk platform.
Driving efficiency and sustainability through advanced technology
We help our customers design, collaborate, construct, and manufacture more efficiently with advanced technology software solutions – boosting productivity, cutting waste, reducing costs, and maintaining a competitive edge. By leveraging automation, the technology helps achieve both business and sustainability objectives.
Have a look at our selection of digital solutions to support every phase of your building project, from initial planning and design to analysis, construction and ongoing operations.
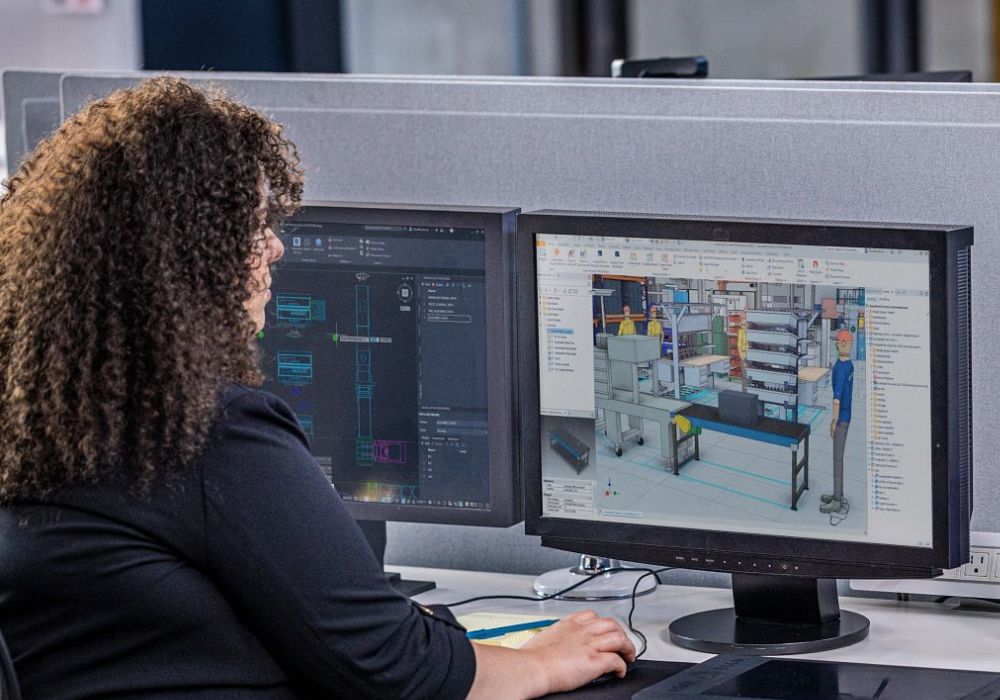
Plan and design
The early planning and designing phases set the foundation for a project’s success. By carefully planning and optimizing design details, architects and engineers have the opportunity to minimize material waste, reduce energy consumption, and select sustainable materials — all of which contribute to a lower carbon footprint.
Sustainable design strategies, such as energy-efficient layouts, natural lighting, and eco-friendly materials, are most cost-effective and impactful when integrated early, making this phase critical for achieving both economic and environmental project goals.
See the solutions that may help you in the plan and design phase below:
Solutions in AEC Collection:
Generative Design in Autodesk Revit
Leverage computing power to quickly generate and explore alternatives to a design problem.
Autodesk Forma
Cloud software that offers powerful, yet easy-to-use AI-powered tools for pre-design and schematic design.
Dynamo for Revit
An open source visual programming platform for designers.
Civil 3D
Supports BIM workflows on a variety of civil infrastructure project types, including roads and highways, land development, rail, airports, and water.
Recap Pro
Reality capture and 3D scanning software and services.
Solutions in AEC Collection
Revit Solar Analysis
Help you visualize the impact of natural light and shadows on the exteriors and interiors of projects.
Revit Solar Study
Visualize the impact of sun light and shadows on the exteriors and interiors of the Revit model.
Revit Lighting Analysis
Measure lighting levels for both sun and artificial lighting in your models.
Revit Systems Analysis
Provides a fast, simple, and flexible way for a mechanical design engineer to define all the main components and a set of relationships that comprise a mechanical HVAC system, without having to physically model any part of it..
Autodesk Navisworks
Autodesk Navisworks is a comprehensive project review solution that supports 5D simulation, coordination, analysis, and communication of design intent and constructability.
Other Solutions
Autodesk Water
A revolutionary solution for water and wastewater management. With innovative analytics tools and simulation-based approaches, it enables efficient planning, monitoring, and optimization of infrastructures.
Real-Time LCA
Automation of complex LCA calculations using quantities and materials retrieved directly from your building model, Excel, or entered manually, with an overview and history of all construction phases.
Autodesk Construction Cloud
Design collaboration and model coordination. Collaborate and coordinate with multiple teams in the cloud to review design errors and detect clashes prior to construction.
NTI FOR REVIT
Enhances BIM models by integrating enriched data from 3D scans, supporting circular economy principles and enriches models with data through a lookup function, allowing architects to visualize the enhanced information directly within the model using Color Composer.
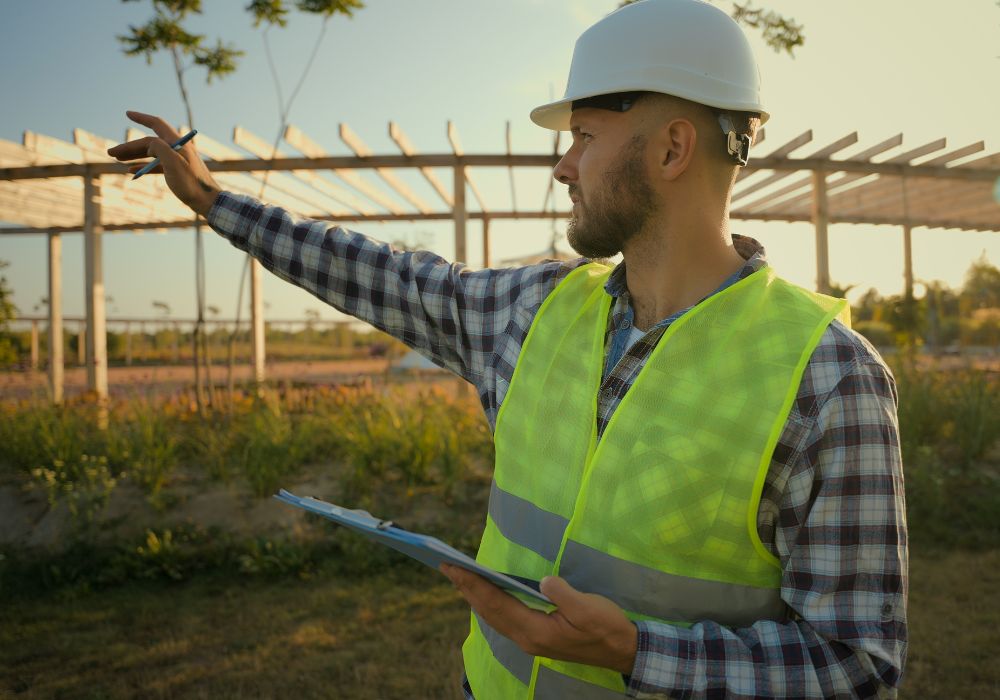
Build
In the build phase, physical construction and related activities are executed – e.g. landscaping, renovation, and site clearance. Architects, engineers, contractors, and owners collaborate closely, with quality assurance playing a key role in minimizing errors.
Digital solutions are essential, identifying issues early, coordinating designs, and providing accurate data to reduce waste and optimize resources. Collaborative platforms help teams work efficiently, reduce errors, and maintain the high standards required for modern, sustainable construction.
See the solutions that may help you in the build phase below:
Real-Time LCA
Automation of complex LCA calculations using quantities and materials retrieved directly from your building model, Excel, or entered manually, with an overview and history of all construction phases.
Autodesk Construction Cloud
Design collaboration and model coordination. Collaborate and coordinate with multiple teams in the cloud to review design errors and detect clashes prior to construction.

Analyse and Operate
Digital solutions for analysis and operations are key to optimize building performance, improve energy efficiency and maintaining the quality of materials for lasting sustainability.
Achieving these goals requires detailed documentation, accurate analysis, and continuous monitoring and advanced digitial solutions to enable real-time insights, helping teams detect issues early, reduce waste, and support effective collaboration.
See the solutions that may help you analyse and operate below:
Solutions in AEC Collection
Insight
Building Performance analysis software that supports total carbon analysis for architectural design.
Civil 3D
Supports BIM workflows on a variety of civil infrastructure project types, including roads and highways, land development, rail, airports, and water.
Revit Solar Analysis
Help you visualize the impact of natural light and shadows on the exteriors and interiors of projects.
Revit Solar Study
Visualize the impact of sun light and shadows on the exteriors and interiors of the Revit model.
Revit Lighting Analysis
Measure lighting levels for both sun and artificial lighting in your models.
Autodesk Forma
Cloud software that offers powerful, yet easy-to-use AI-powered tools for pre-design and schematic design.
Other Solutions
Autodesk Tandem
Cloud-based digital twin enabling data management of energy systems throughout building operation.
Real-Time LCA
Automation of complex LCA calculations using quantities and materials retrieved directly from your building model, Excel, or entered manually, with an overview and history of all construction phases.
Other Solutions
Autodesk CFD
CFD software (Computational Fluid Dynamics) offers fast and flexible tools for fluid flow and thermal simulation and can help improve the energy efficiency, and reduce losses, of objects moving through or around fluids, and vice-versa.
Autodesk Insights
With tools for measuring embodied and operational carbon in architectural design, Insight helps architects visualize opportunities for carbon reduction and track impacts as their designs develop in Revit.
Digital transformation as a competitive factor and an enabler of sustainability
Digital transformation of the construction industry is a prerequisite of achieving the sustainability goals of the industry and society. Businesses that embrace digital transformation are not only contributing to sustainability goals, but also creating a competitive edge for themselves by creating efficiencies in their construction activities. Digital transformation is no longer just a tool, it is a key strategic tool to realise both organisational efficiencies and sustainability targets.

Start your journey towards a more sustainable future in construction.
Book a free, tailored workshop and discover where your company can make the greatest impact.

Director
+353 18542947
