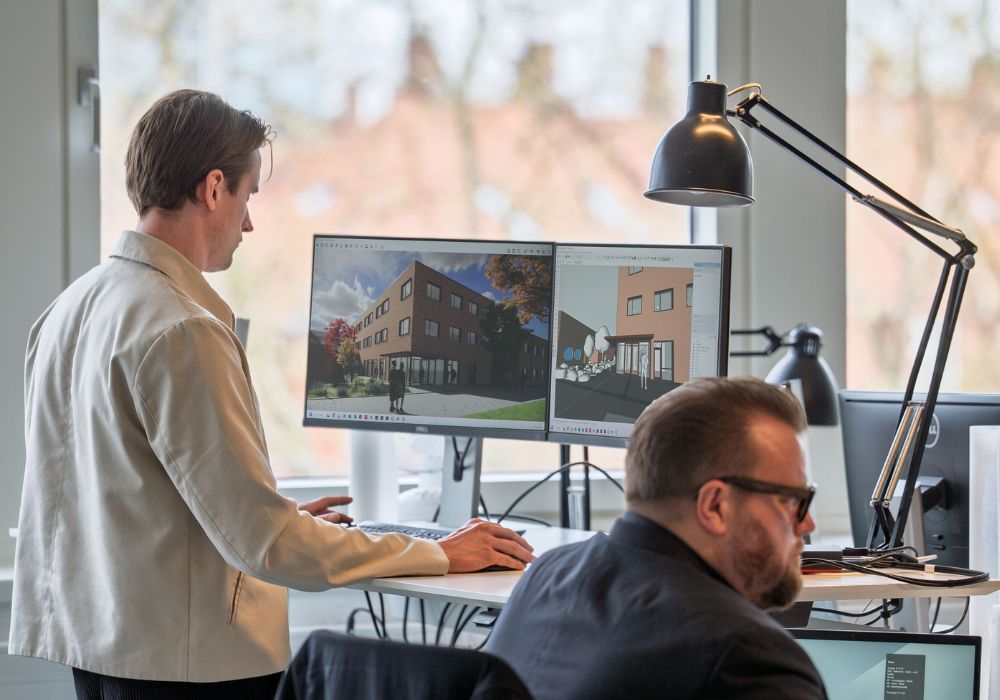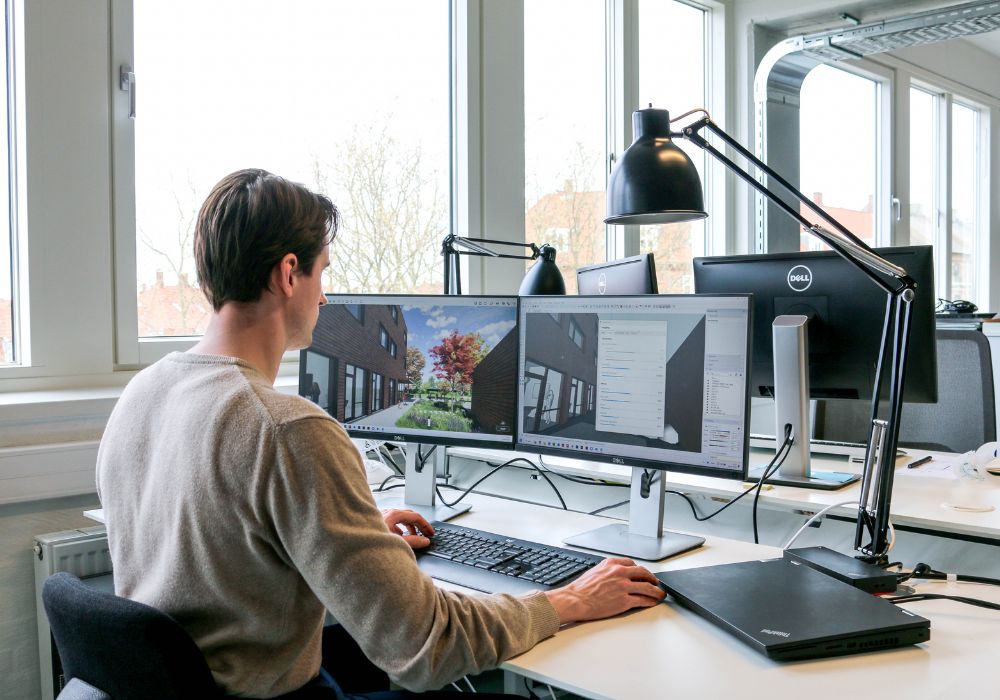Visualisation with Impact: How H+ Uses Visualisation Tools in the Creative Process
June 2025With the help of visualisation tools from Enscape and V-Ray, the architectural firm H+ uses visualisation as an active tool to communicate ideas, optimise the design process, and ensure better collaboration throughout the entire project.
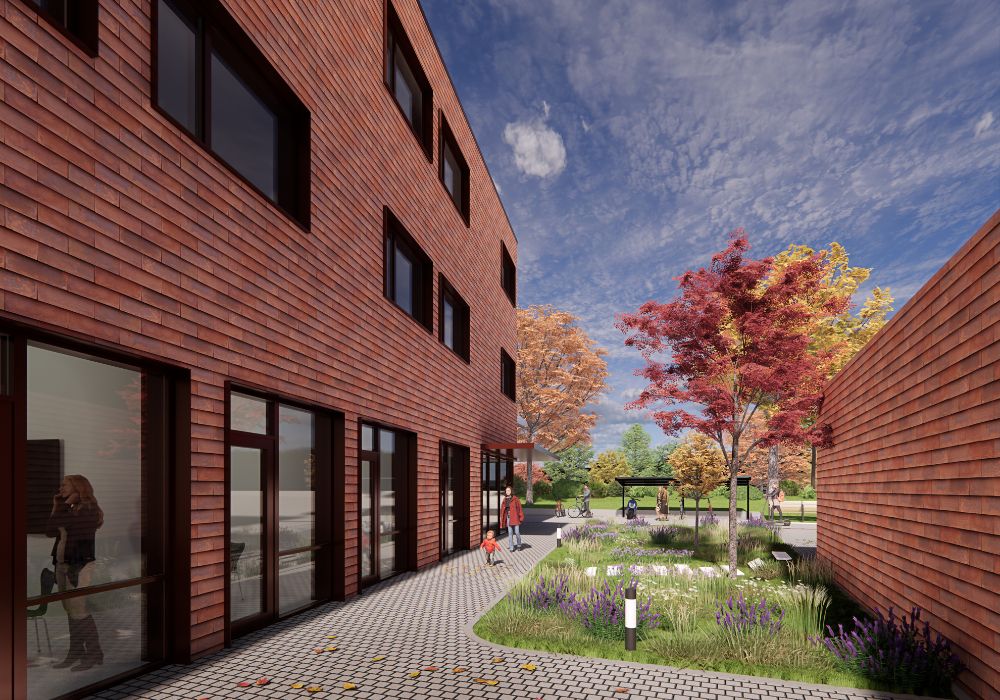
Brohuset
Better quality in collaboration
One of the key benefits of actively working with visualisation is the clearly improved dialogue with clients. When H+ presents projects in 3D, it becomes easier for clients to understand what the final result will look like – and easier to make decisions along the way.
"We can clearly feel that clients are more confident working with us because we have 3D tools that help us show them what the final product will be," says Glenn Gundelach-Taabbel.
The visualisations act as a shared point of reference, supporting mutual understanding and collaboration. This creates confidence, reduces uncertainty, and makes the process more efficient – especially in the early stages, when many decisions are still open. When all parties have a clear visual foundation to relate to, the dialogue becomes more focused, and the risk of errors and misunderstandings is minimised.
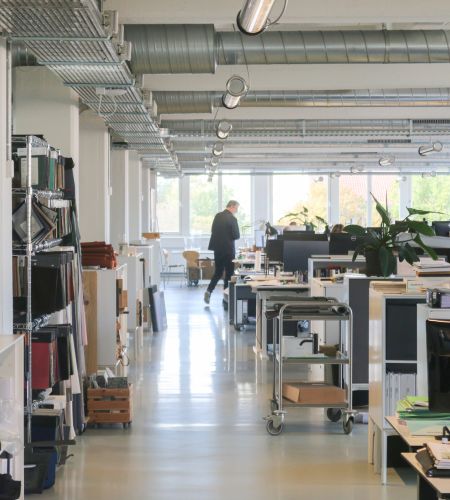
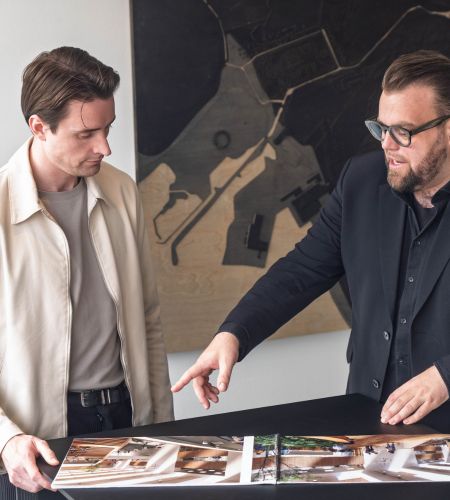

About H+
H+ is a Danish architectural firm with approximately 110 employees and offices across the country. The company works with renovation, transformation, and new construction – combining strong architectural expertise with a focus on collaboration, digitalisation, and sustainable development.
Enscape – for quick clarification and collaboration
The primary visualisation tool at H+ is Enscape. It enables users to move through the project and test ideas in real time while designing. According to Glenn, Enscape proves especially valuable in the early phases of a project.
"We use it a lot in the beginning, when things are still open and flexible. It's a big advantage to be able to quickly generate a visualisation and get a sense of space and materials – without having to wait for a rendering."
Enscape allows the studio to share preliminary solutions with both colleagues and external partners, without the need for complex setup. The visualisations are used for discussion, feedback, and collaboration – both internally and in client engagements.
"We can quickly make adjustments while sitting with the client. It makes it easier to present different solutions and get instant feedback."
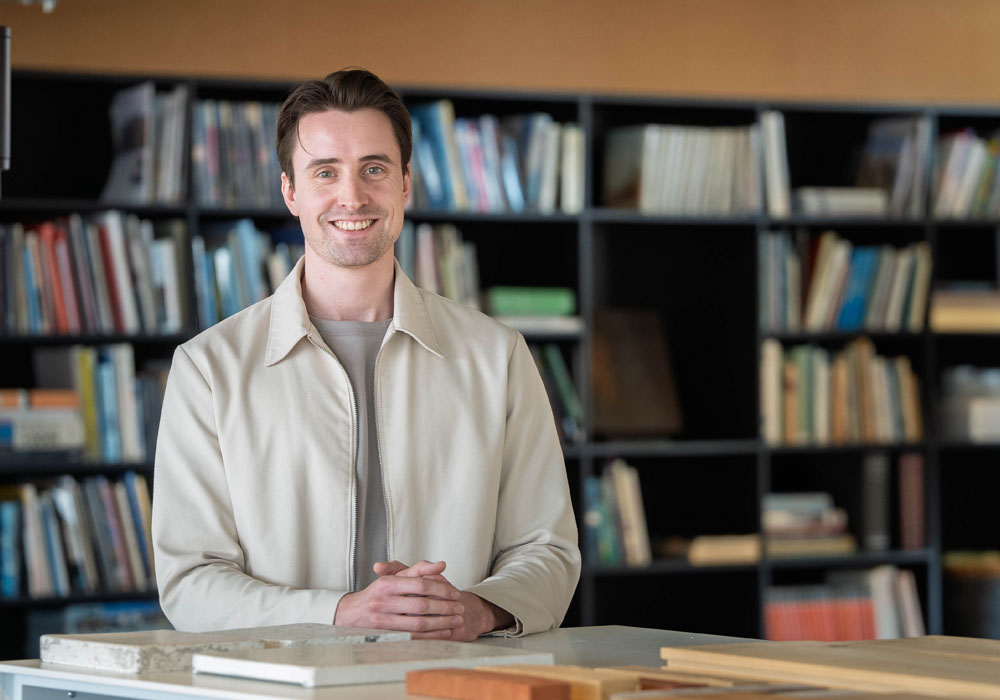
Glenn-Gundelach Taabbel, Architect at H+
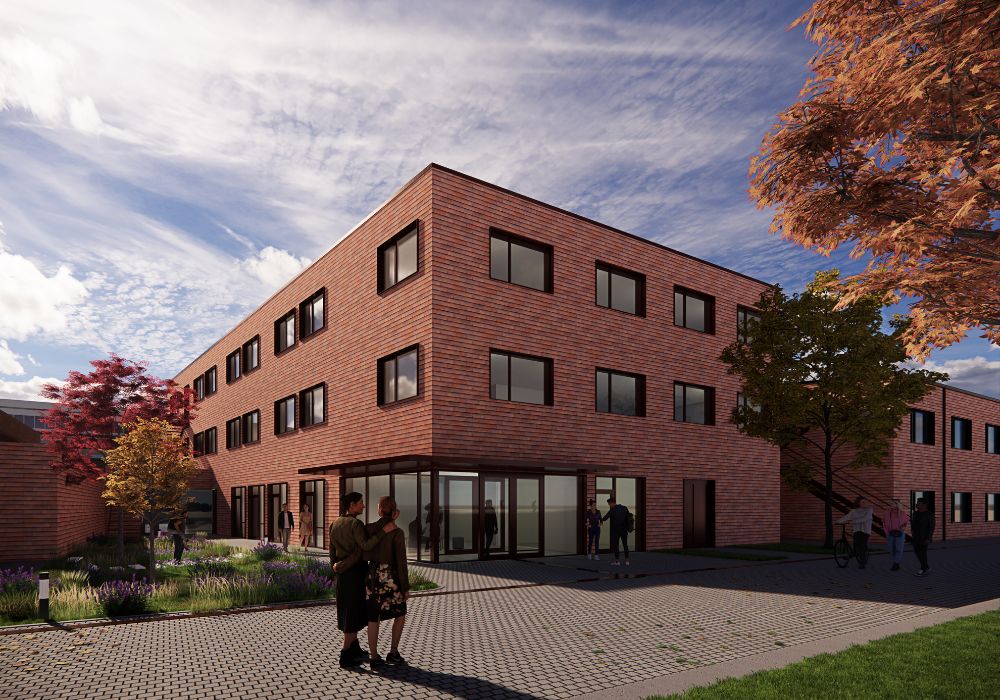
Brohuset
V-Ray – when visual precision matters
At H+, V-Ray is used in situations where the visualisation needs to be elevated to a higher aesthetic and technical level. It’s a tool that requires a bit more setup and rendering time – but in return, it delivers visual precision and quality that can truly make a difference.
"We use V-Ray when the visual expression really needs to be sharp. It takes a little longer, but what we get is close to a photograph – and that can be what makes the difference in a competitive situation."
V-Ray is used deliberately and strategically when the visual presentation of a project is particularly important – and when the expression needs to be convincing down to the smallest detail.
"We assess project by project how much visualisation we need – and what type. Sometimes, it’s more important to be quick and flexible. And then there are situations where it’s about showing something that looks as close to the finished building as possible."
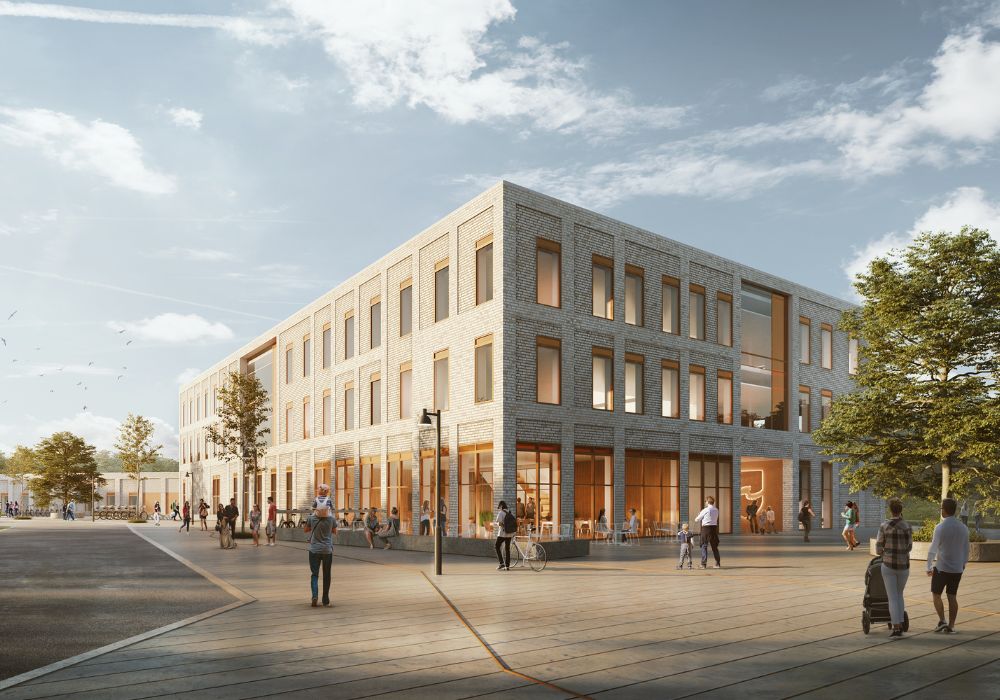
Gribskov Municipality Administration and Health Center
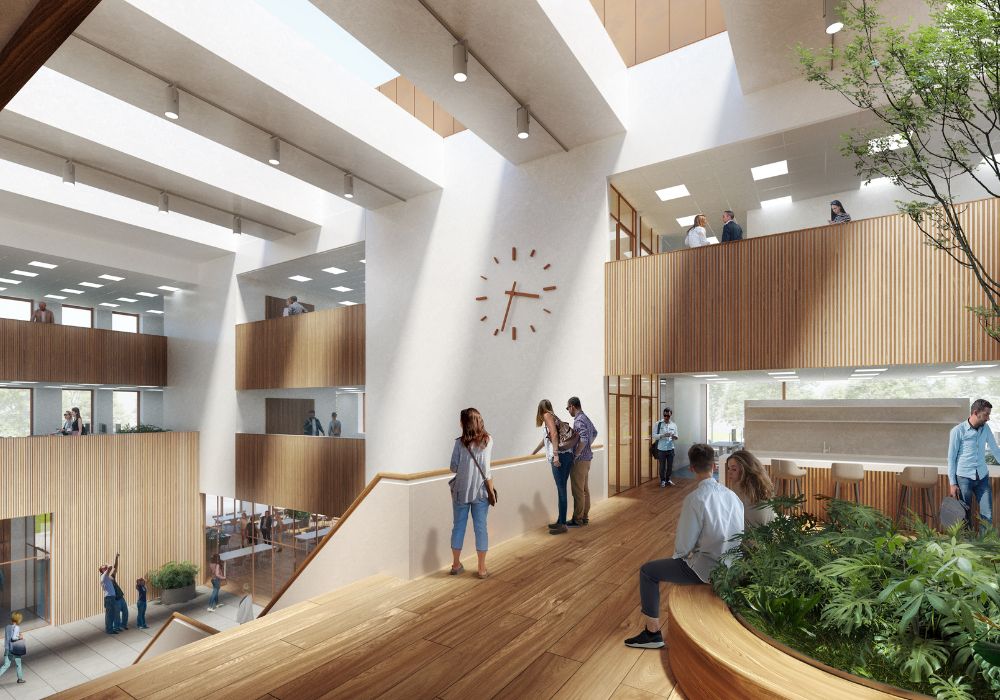
Gribskov Municipality Administration and Health Center
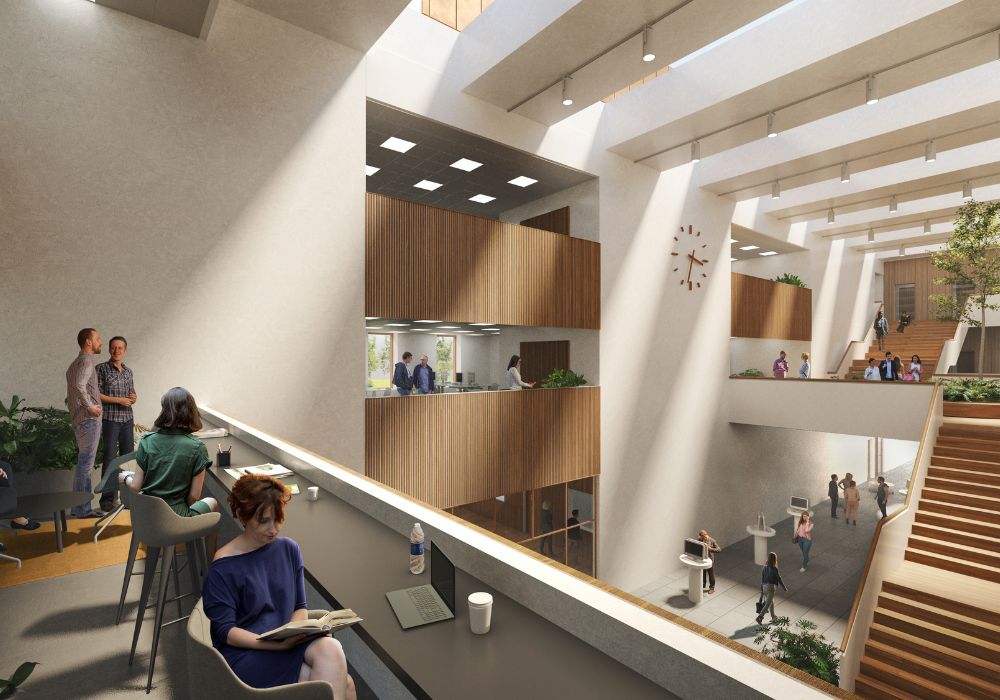
Gribskov Municipality Administration and Health Center
Architects with an eye for detail
At H+, it is the architects themselves who work on the visualisations. This ensures that professional insight is paramount – and that the visualisations are used as an integrated part of the creative process.
“The people creating the visualisations in our office are architects who understand how architecture actually works. That helps us better understand the building itself – and ensures we present a product we know will work.”
The result is a more seamless process, where ideas can be tested and refined continuously. The visualisations are not just for presentation purposes, but serve as an active tool to qualify the design and identify improvements along the way. At H+, visualisation is an integral part of the architectural process – not a separate discipline, but a natural element in the creation of good solutions.
